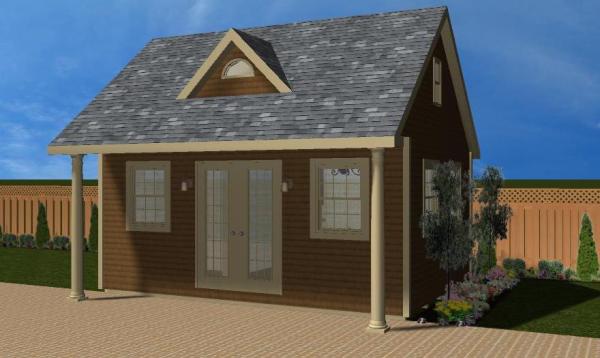
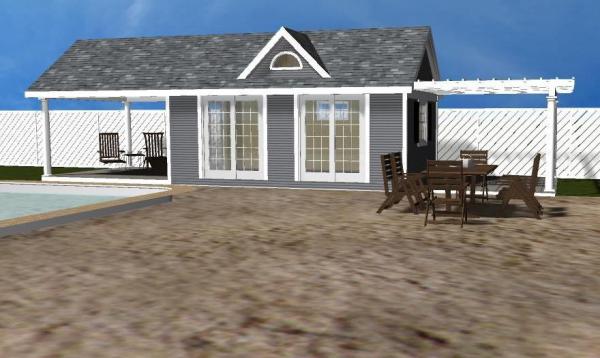
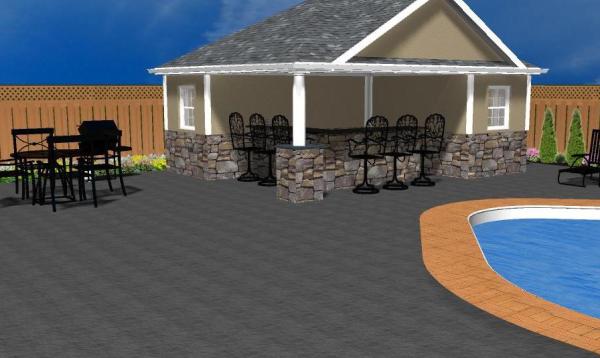
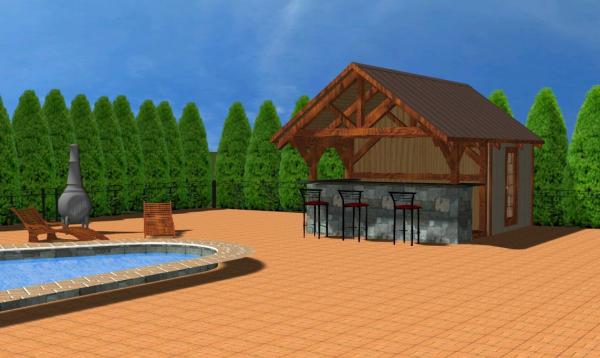
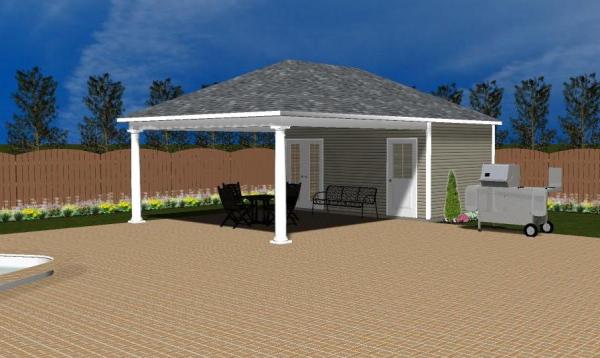
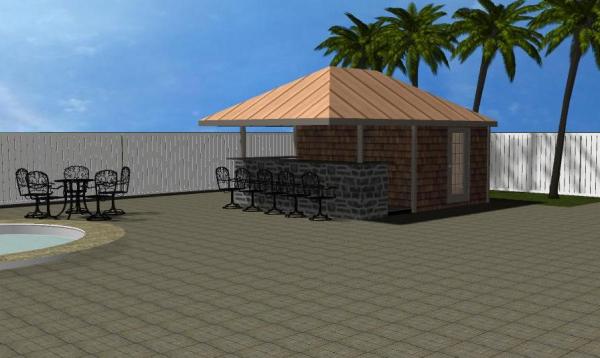

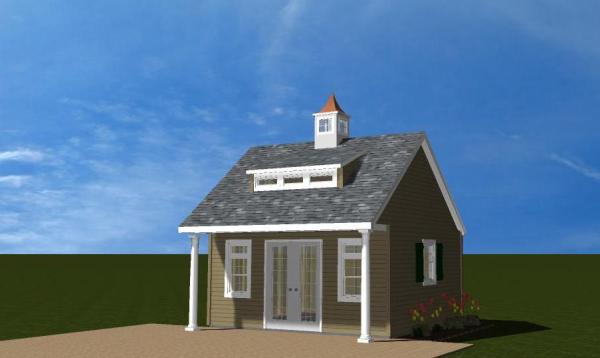
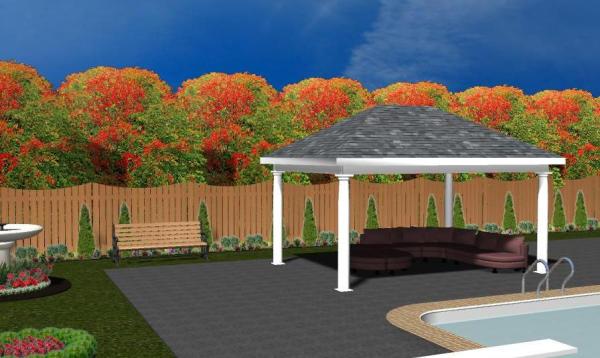
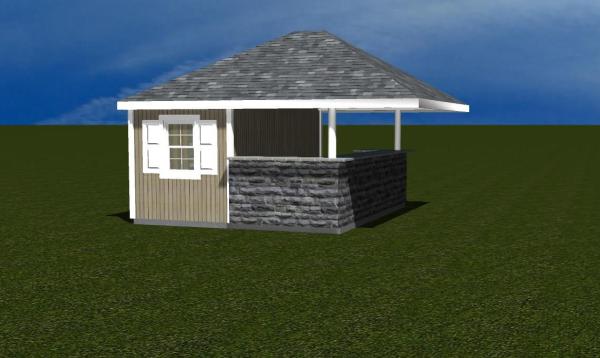










Want to see your project come to life before construction begins? Our in-house 3-D design service makes this possible. We'll guide you through each step of creating your pool house designs, then develop a detailed rendering that shows how everything fits together.
We'll also provide 2-D architectural drawings and pool house floor plans that ensure your building gets built exactly as you've envisioned. Talk to our design experts about your style preferences and needs. He's helped many homeowners turn their dream pool houses into reality.
Your Pool House Design Plans
We create detailed pool house design plans that perfectly match your lifestyle and property. Our drawings include precise measurements, material specifications, and visual renderings that bring your vision to life.
You'll have complete clarity about how your new pool house will look and function before construction begins. Nothing beats seeing your ideas take shape on paper first.
- Design Consultation
- 2-D Drawings
- 3-D Renderings
- Engineer-Sealed Drawings
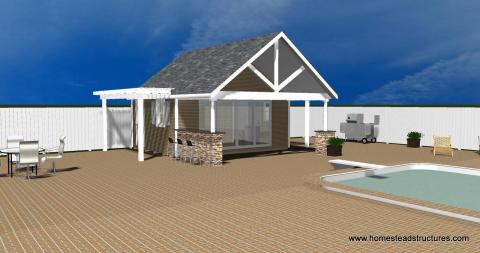
Just wanted to thank the Homestead Structures team for their excellent job from the design through install of our pool house. Melvin and the team understood my vision for the pool house from the first time we communicated, quickly put together a plan and cost estimate and worked closely with me for the installation timeline.
Sam and his team did an excellent job building the structure and we appreciate their craftsmanship and professionalism. We are very pleased with the quality and the end result was exactly what we had visioned.
We are so excited to be able to enjoy our new beautiful back yard pool area additional with our family and friends.
-Jason B.
Franklinville, NJ
Our experience with Homestead Structures was awesome from start to finish. We love our Siesta and have been using it every day! We've added some nice bar stools and just installed the TV, so now we'll probably use it even more.
Our yard is kind of open and visible to the street, and several people have already stopped on walks to ask about it - at first they think it's just a pool shed but then they see the whole thing, with the bar and all - they want to come and see it up close!
We're just very pleased with the whole experience and have already recommended Homestead Structures to several people!
-Julia J
Mechanicsburg, PA
Available Sizes
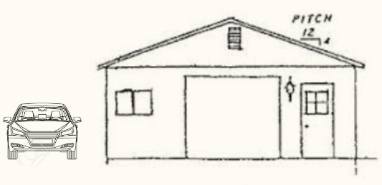
8 x 12 - 8 x 16
10 x 12 - 10 x 14 - 10 x 16 - 10 x 18 - 10 x 20
12 x 12 - 12 x 14 - 12 x 16 - 12 x 18 - 12 x 20
Custom Sizes are available
Planning your dream pool house starts with the right pool house building plans, and our design team creates custom pool house floor plans tailored to your specific needs and property layout. Your pool house blueprints will include everything from ideal window placement to efficient layouts for changing rooms, bathrooms, and kitchens.
You’ll find that thoughtful planning leads to smoother construction and better results. Whether modifying our standard designs or creating something completely custom, you'll know exactly what you're getting before we start building.
Amish-Built, High-Quality Pool Houses
Our skilled pool house builders from Lancaster County craft each structure with exceptional attention to detail. Your custom pool house floor plans are transformed into prefabricated buildings, then delivered and installed on your property or efficiently assembled on-site.
This gets rid of the typical renovation mess—keeping your property clean and ready for entertaining within days. We'll coordinate with your landscaper or pool contractor to integrate outdoor pool house designs seamlessly, reducing downtime and completing your project efficiently.