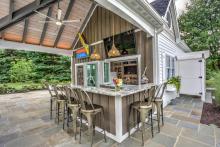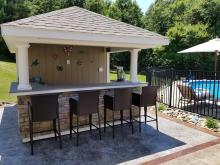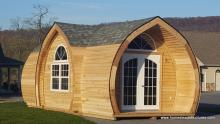Luxury A-Frame Pool House in West Virginia [VIDEO]
Getting their family to spend more time outdoors was important to Tom and Michelle Maiden, homeowners in Shenandoah Junction, WV. So they needed to find a way to maximize their two-acre lot.
When an architect estimated it would cost around $20,000 just to draft the pool house design plans, Tom and Michelle knew it was time to look for a company capable of tackling the whole project.


